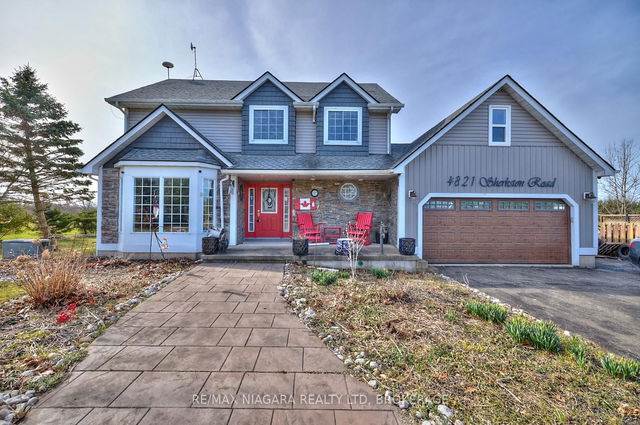Size
-
Lot size
2.12 Acres
Street frontage
-
Possession
Flexible
Price per sqft
$688 - $917
Taxes
$10,252 (2024)
Parking Type
-
Style
1 1/2 Storey
See what's nearby
Description
Welcome to 5256 Beach Road! A short stroll from the serene shores of Sherkston Beach on Lake Erie, this stunning 4-bedroom, 3.5 -bathroom home that sits on 2.1 acres, offers the perfect blend of comfort and opportunity. Step into the heart of the home a bright, brand-new kitchen featuring vaulted ceilings that open into a cozy sitting area, ideal for family gatherings. The spacious main floor primary bedroom boasts a walkout to a tranquil yard that backs onto green space, offering peaceful mornings with no rear neighbours. The property is a dream for entertaining, with a large covered deck, a hot tub, and beautiful landscaping, including a stone path leading to a charming garden shed. For those with hobbies or entrepreneurial aspirations, this property shines. A double detached garage with a loft/studio apartment offers rental potential, while a newly built 4-bay heated garage serves as a workshop or an entertainment haven. Complete with heat, hydro, and a generator, its a versatile space for work or play. You also have access to Sherkston Shores with use of beach and quarry. Don't miss this opportunity to own a slice of paradise, with the convenience of modern amenities and the beauty of nature right outside your door.
Broker: REVEL Realty Inc., Brokerage
MLS®#: X12012740
Property details
Parking:
20
Parking type:
-
Property type:
Detached
Heating type:
Forced Air
Style:
1 1/2 Storey
MLS Size:
1500-2000 sqft
Lot front:
148 Ft
Lot depth:
624 Ft
Listed on:
Mar 11, 2025
Show all details
Rooms
| Level | Name | Size | Features |
|---|---|---|---|
Lower | Bedroom 4 | 13.6 x 12.2 ft | |
Main | Primary Bedroom | 13.3 x 12.7 ft | 2 Pc Bath |
Second | Bedroom 2 | 11.2 x 10.2 ft |
Show all
Instant estimate:
orto view instant estimate
$95,463
lower than listed pricei
High
$1,354,738
Mid
$1,279,537
Low
$1,229,357




